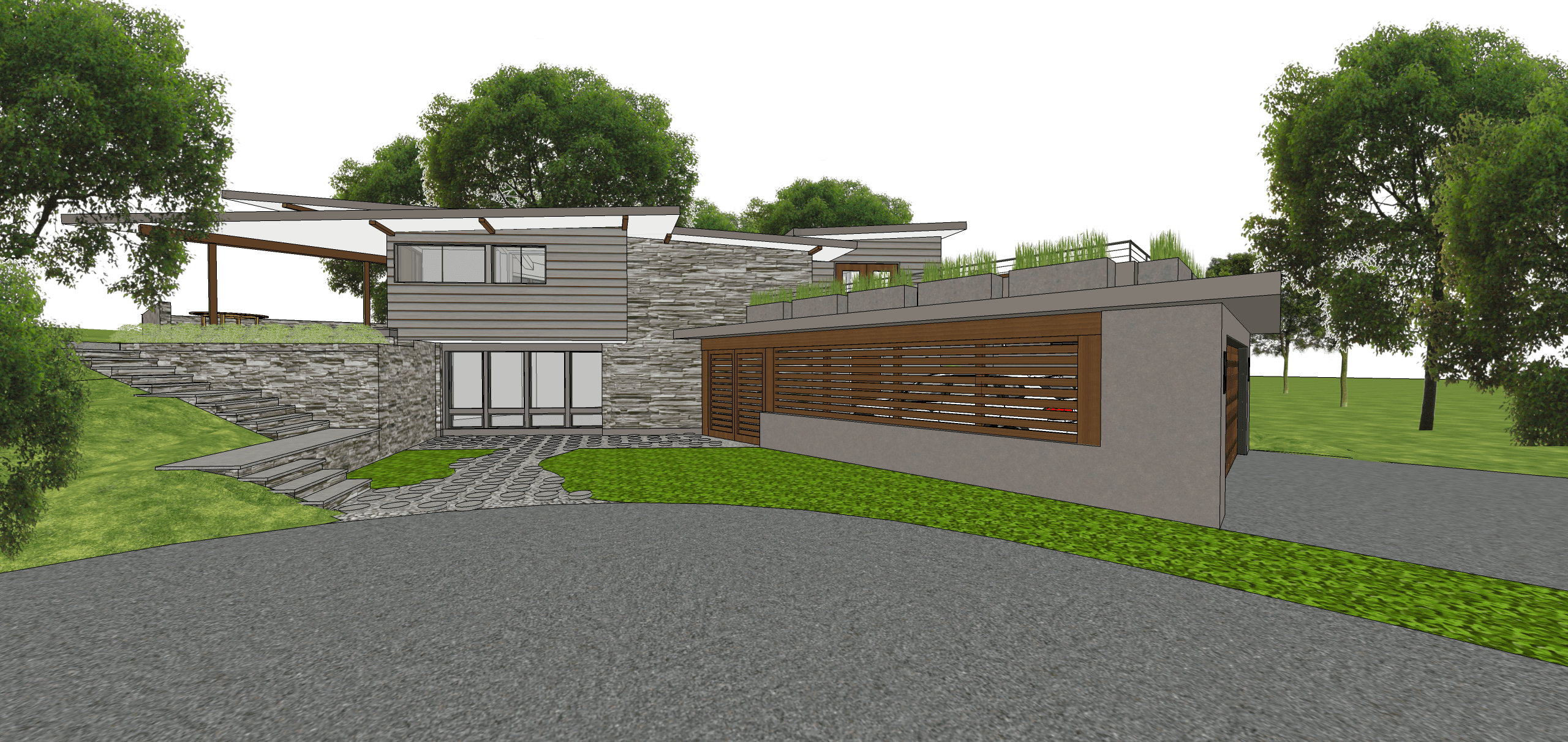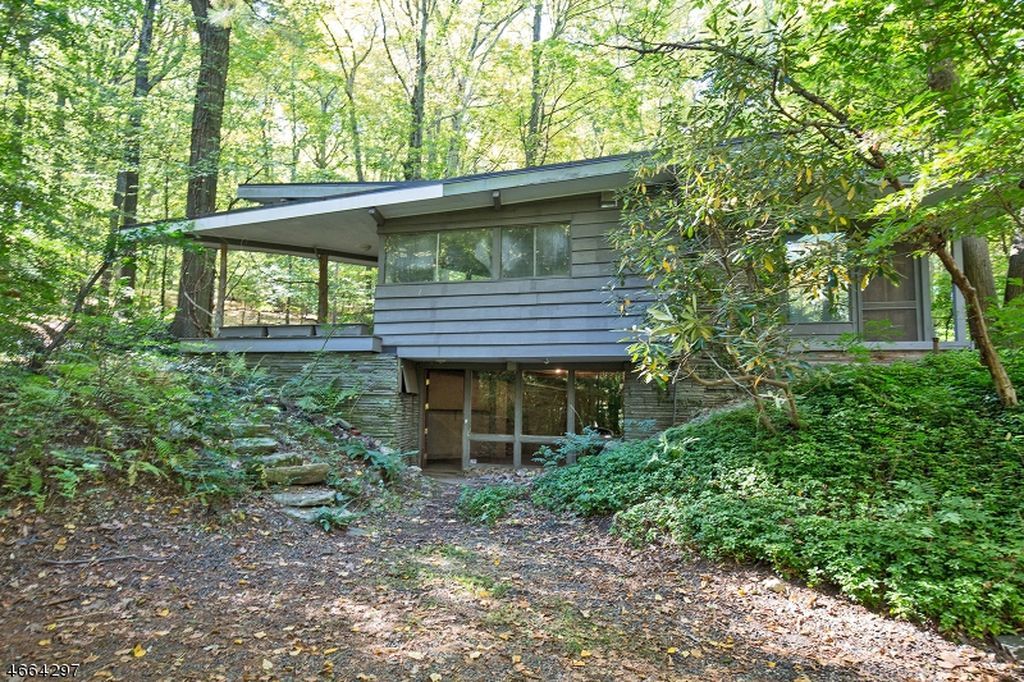
The Design Phase: Transforming Rustic Living to Contemporary Lifestyle
Our Harding Township project is in its design phase. For this home full of rich history in Morris County, New Jersey, we’re transforming rustic living into a contemporary atmosphere for the owners, who are from New York City coming with a sophisticated taste and appropriate budget.
Our common vision is a modern renovation, while paying tribute to the property’s artistic heritage. We are collaborating as well with a landscape architect right from the beginning in order to achieve a complete design for the property.
Modern renovation honoring Robert and Rowena MacPhail’s family history
Artists and educators Robert and Rowena MacPhail designed this unique mid-century modern style home during the 1950s. With the help of the stage tech crew from Millburn High School and from local craftsmen, Robert built the home during weekends and vacations over the course of eight years. It sits on a wooded, almost five-acre site in Harding Township. He and his students felled black walnut trees from the property and used the beautiful wood for the floors, cabinets, trim, and furniture.
Rowena continued to live in the house after Robert’s passing, and when she also passed, her children finally decided to put the house on the market. Initial interest was mostly from builders who wanted the property for the land value in this affluent community, and the family resisted. When a couple from New York showed interest in purchasing the home with the intent to preserve the character of the home, the MacPhail children Wendy and Peter welcomed the buyers who wished to preserve the home’s artistic integrity.
They created a scrapbook of their family history for the owners, providing wonderful insights into growing up in this home.
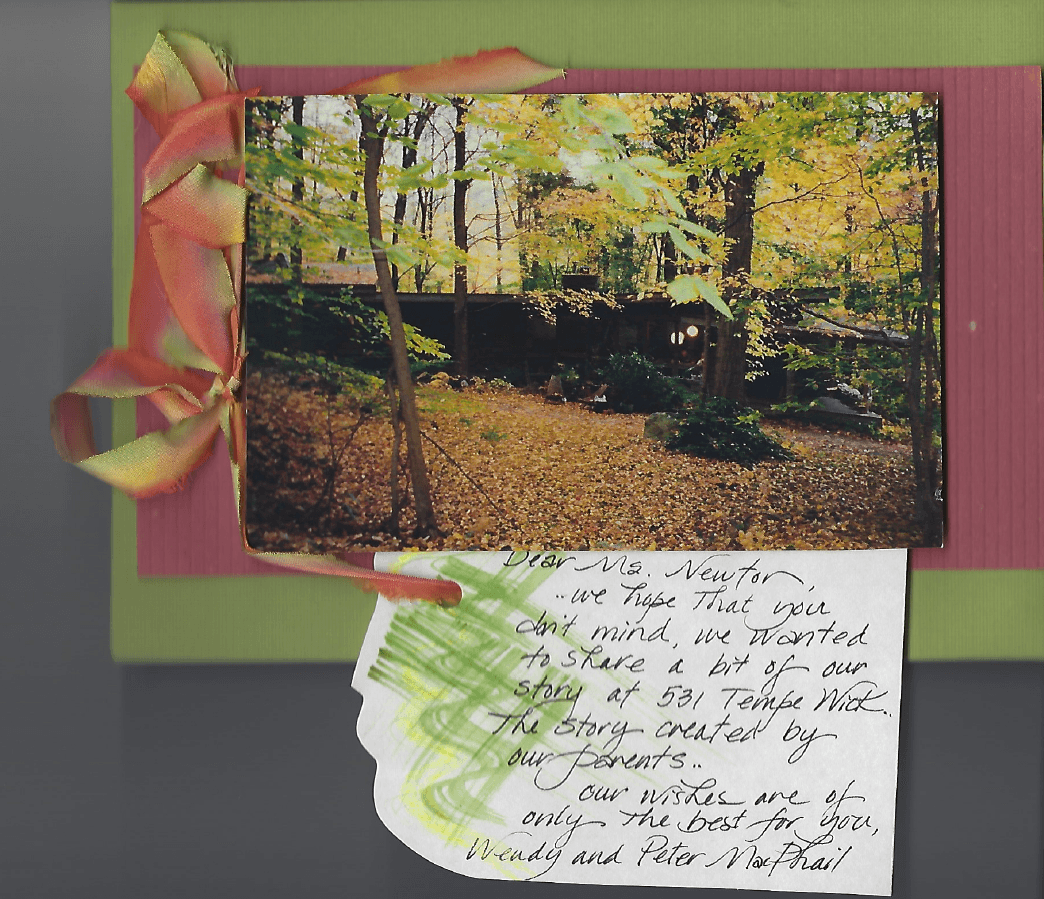
Their father Robert was a silversmith and glassblower who taught high school art. Their mother Rowena taught K-12 art and designed silver jewelry, produced fabric design via silkscreen and worked with clay. Neighbors Joyce and Edgar Anderson were fine woodcrafts people. This family and many more in the community became friends. Together, they’d go sledding and tobogganing.
After hiring an architect who offered “’not-what-they-wanted’ designs,” Robert and Rowena boldly took on the project themselves. Their artistic skills and love for nature came into play. They gradually filled the home with their friends’ art. Woodland creatures (raccoons, opossum and deer) would sip from the stone pool.
“Because our parents valued the beauty of their natural surroundings, the appreciation flowed into their house,” write Wendy and Peter.
The home provided rustic living for the MacPhail family. In the scrapbook, the children playfully remind the clients that a ladder (not stairs!) led to the basement. In the beginning, the home sported plastic-covered window openings (awaiting glass installation). Running water came late to the home, so for a time the family showered under a hose in the backyard.
Modern renovation adds to the home
The new owners are seeking to expand the small home and installing energy efficient comforts. Our design incorporates a new garage with roof garden. The side of the garage is designed as an open lattice to create a welcoming entry court.
The proposed main level plan includes an addition to the right side of the house for two bedrooms, a bathroom and a new kitchen. The house currently has two small bedrooms and a study. The new plans will add a master suite and convert the original kitchen into an entry area.
While the contemporary renovations are exciting, our design honors the artistic and environmental heritage of the home. We will re-use some of the walnut cabinetry and re-purpose other aspects of the house.
Contemplating Wassily Kandinsky’s artistic influence
Landscape architect Theodore Hoerr of Terrain Work, in developing his design proposal, considered who the artists who built this house might have been inspired by at the time, judged by the design they created for the house.
Upholding the home’s creative history, Theodore and myself take inspiration from the 1950s era. One inspiration that Hoerr drew from: Wassily Kandinsky’s abstract artwork, in particular Composition VIII.. Kandinsky was famous for analyzing the geometrical elements in every painting – the point and the line.
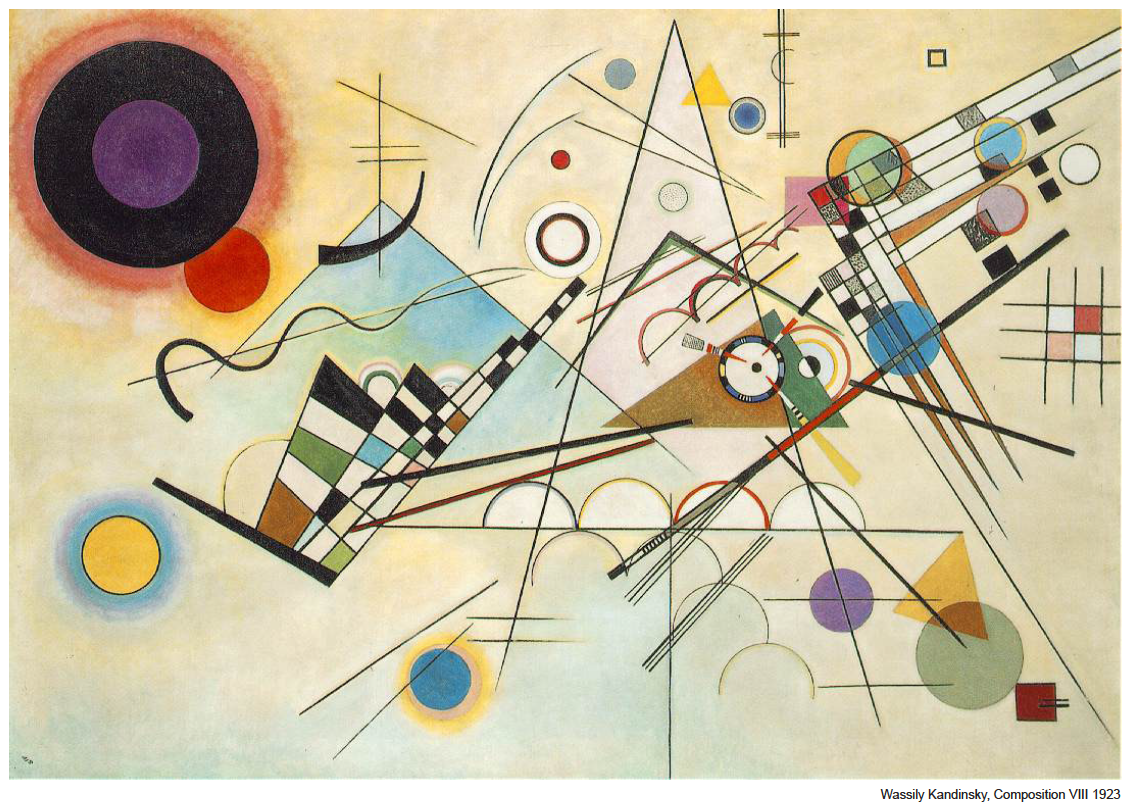
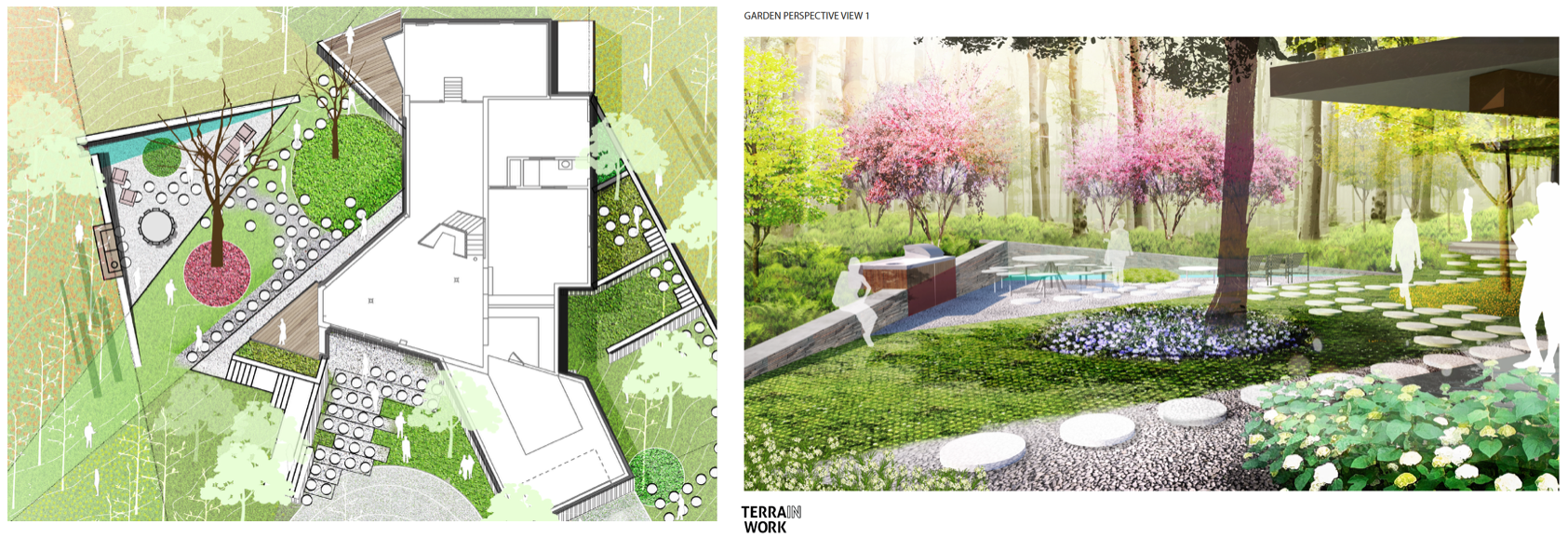
Our design for the house showcases similar Russian linear trend forms. The layering of triangular shapes that form the roof plan are reminiscent of geometry from the period.
The landscape plan brings in some of those same kind of elements. When I first saw Theodore’s proposed plans, I felt he had come up with something that was really inspired.
Remembering the MacPhail’s deep appreciation for nature, our designs for the residence will create an integrated connection between house and landscape. While the home provided rustic living for the MacPhails, these updated designs offer contemporary living for the new owners.
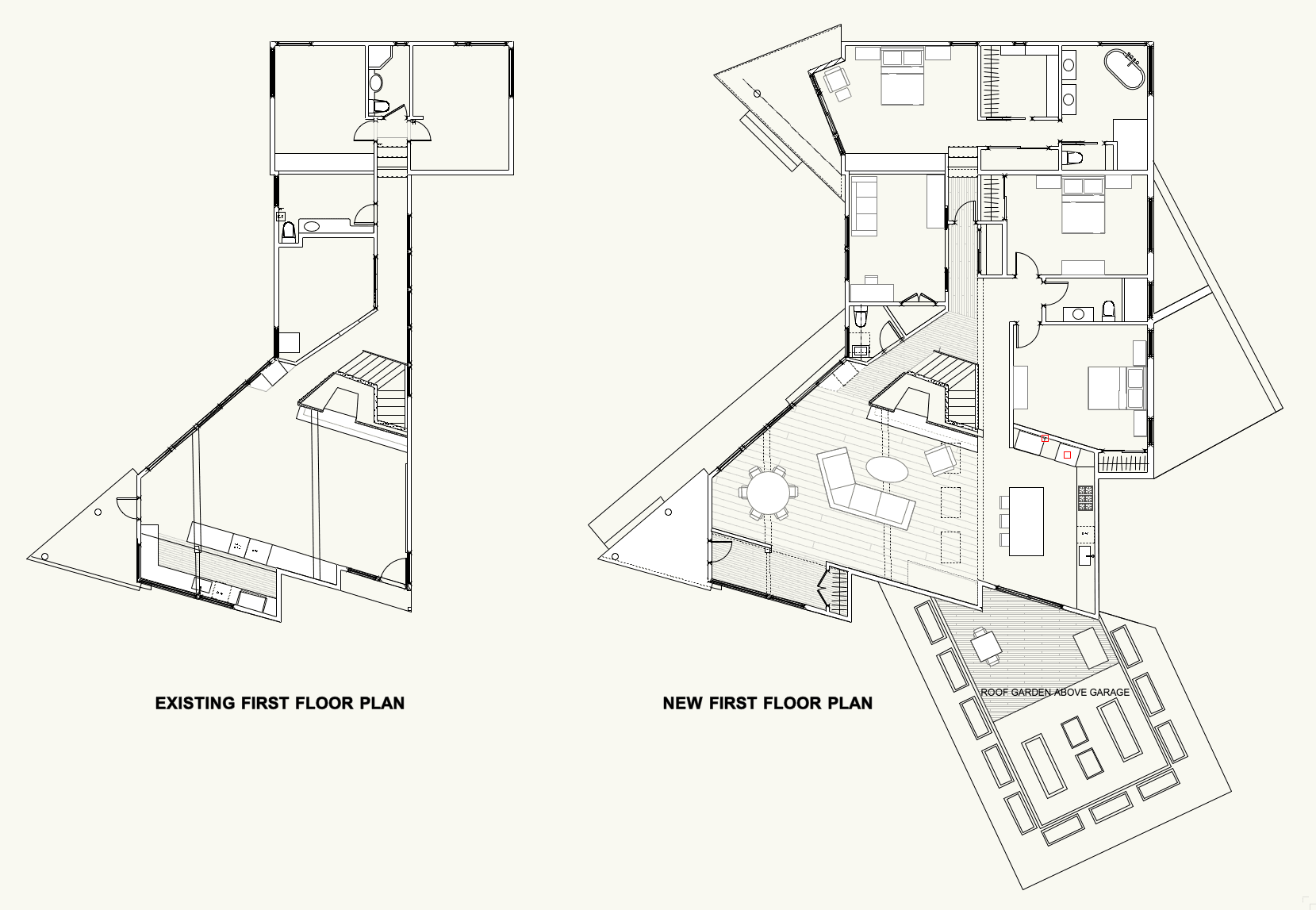
While the footprint of the house is expanding substantially, the new additions are designed to complement the original character of the house.
The original house had the triangulated forms mainly in the front section of the house. Our additions continues the theme around the whole house, creating a pinwheel like plan. Our rendering below shows the new garage extension with roof garden. We decided to create a screen like wall on the side of the garage to make a more welcoming entry court. The main entry to the house is up the stairs to the left, and then back to the porch under the extended roof.
