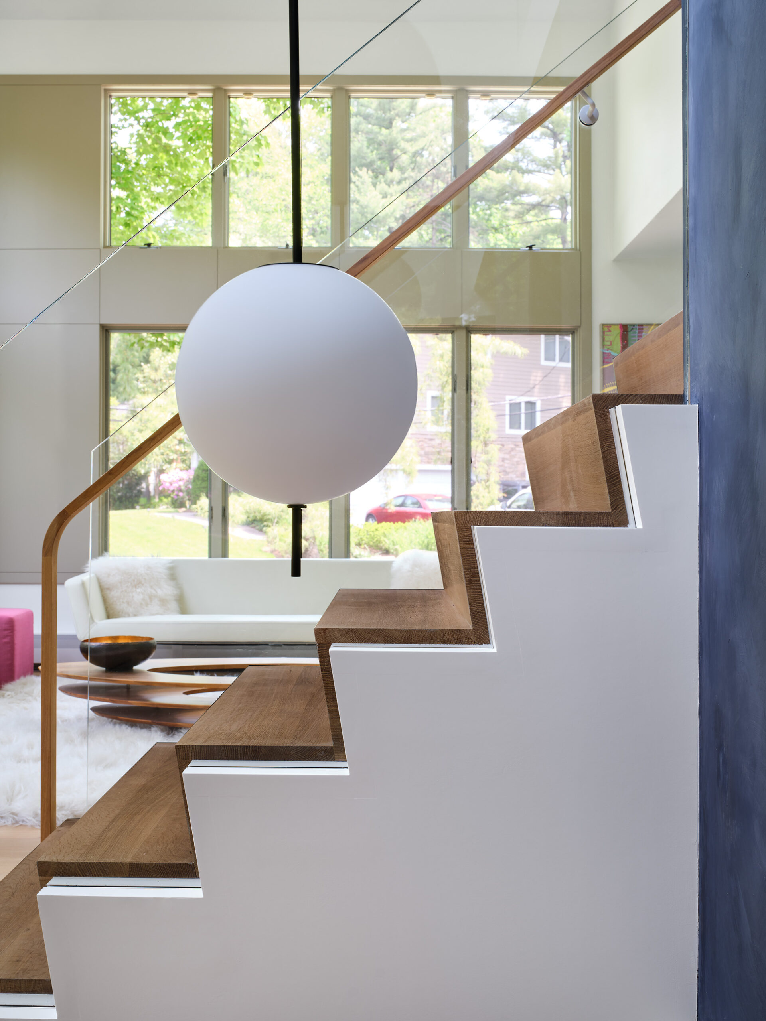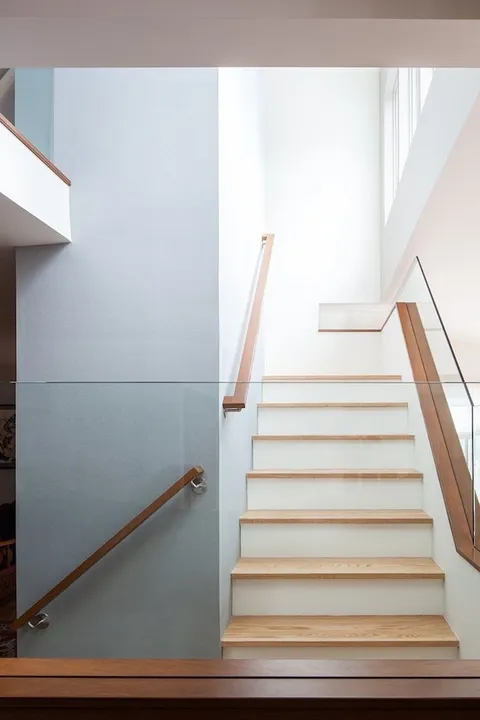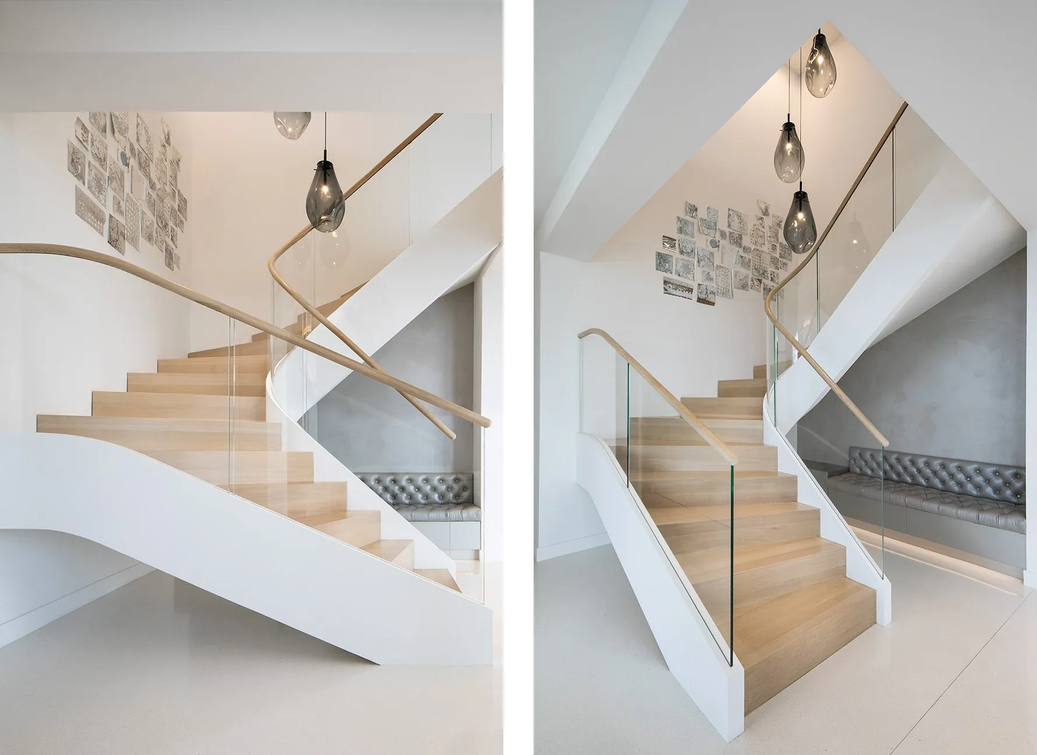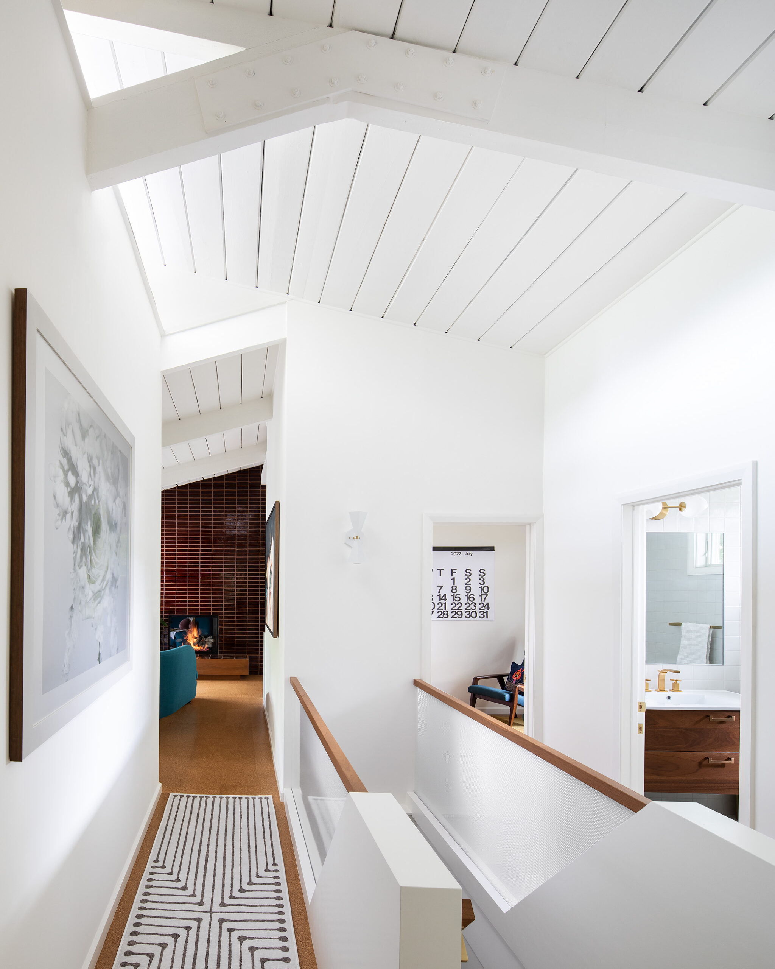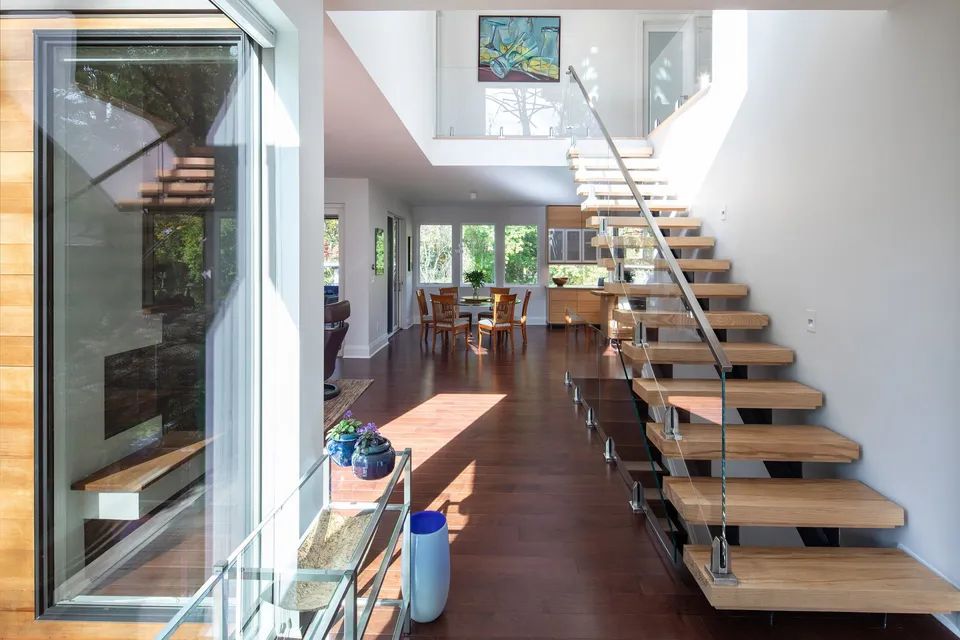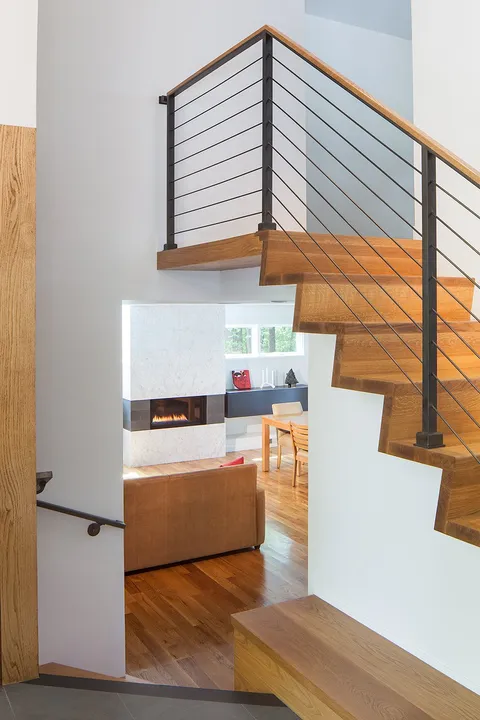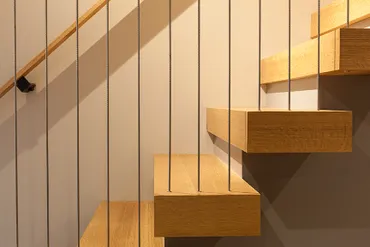STAIRS AND RAILS
The bevel profile takes the place of a nosing, or overhang. The painted wood enlosure creates the impression of a runner for the natural wood stair.
This simple stair has openings in all directions and filters light from above into adjoining spaces.
A wood bookcase makes use of the space under the stairs.
This stair replaced a previous rectilinear star, introducing a more fluid connection between levels.
The stair to the basement was opened up and features textured resin panels, still obscuring the view down the stair, while keeping the open feel of the hall area.
The stair features thick ash treads that the owner made himself from a tree that was cut down on the property.
This stair provides a focal point in the renovated basement.
Custom steel stair and railings with red stained oak treads added a modern insertion in a Manhattan townhouse. The glass guard was added during a second phase of renovations to this home.
This stair curves around the powder room enclosure and acts as a bold sculptural element in this large entry foyer.
Oak railings with translucent resin infill panels provide interest to this simple stair structure.


